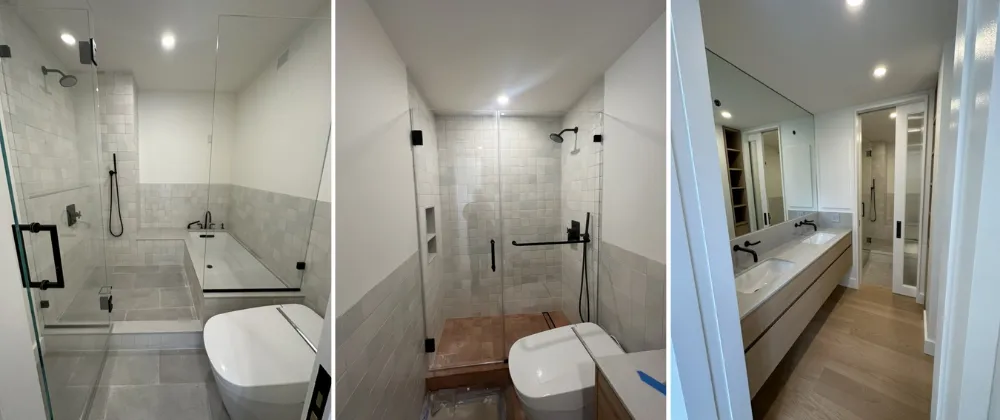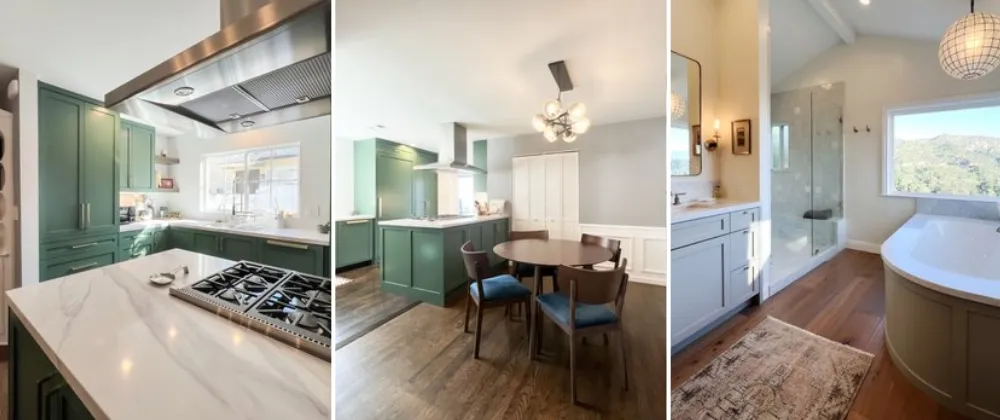Our Summer Promo is Live: Save $1000's on Your Next Home Reno
Project Highlights
Kitchen Renovation - Brigsdale Residence

HK Renovation and Construction was tasked with enhancing the Brigsdale family's kitchen aesthetic by installing a modern gray subway tile backsplash, highlighted by a central artistic copper panel. The objective was to create a sleek and modern backdrop with the gray subway tiles while adding warmth and character through the copper panel's artistic design, resulting in a balanced and visually appealing kitchen.
The execution involved the careful installation of subway tiles to ensure even spacing and alignment, precise placement of the copper panel to serve as the centerpiece, and seamless integration of the backsplash with existing kitchen elements like cabinets and countertops. In the Brigsdale home, we faced challenges such as achieving perfect alignment of the subway tiles, ensuring the copper panel was securely and centrally placed, and blending the new backsplash seamlessly with existing kitchen elements. These challenges were overcome using spacers, a laser level, appropriate mounting hardware, and detailed planning.
The updated kitchen backsplash combines modern and artistic elements, creating a visually captivating space that is both functional and aesthetically pleasing. This project demonstrates HK Renovation and Construction’s ability to deliver innovative and high-quality design solutions, meeting the client's vision and expectations.
Kitchen Renovation - The Orizetti's Kitchen

HK Renovation and Construction was commissioned by the Orizetti family to carry out an extensive kitchen renovation. The objective was to transform the existing kitchen into a modern, functional, and aesthetically pleasing space that would serve as the heart of their home.
Our renovation project for the Orizetti family’s kitchen began with a focus on enhancing the layout and functionality. The open-concept design was achieved by removing a wall, allowing for better flow and connectivity with the adjacent living areas. The new kitchen features custom white cabinetry that provides ample storage and a clean, contemporary look. To add a touch of warmth and character, we installed exposed wooden beams on the ceiling, creating a beautiful contrast with the white cabinetry and brightening the space.
The centerpiece of the kitchen is a large island with a built-in sink and seating area, perfect for both meal preparation and casual dining. The island also includes additional storage and a bookshelf, making it both functional and stylish. We selected high-quality, stainless steel appliances, including a professional-grade stove, refrigerator, and dishwasher, to ensure both efficiency and durability.
The backsplash is adorned with white subway tiles, complemented by a marble countertop that extends throughout the kitchen, providing a luxurious and cohesive look. Modern pendant lights above the island add a touch of elegance and enhance the overall lighting in the kitchen. To complete the design, we included a brick accent wall that adds texture and a rustic charm, balancing the sleek, modern elements of the renovation.
Throughout the renovation, we worked closely with the Orizetti family to ensure their vision was realized. We adhered to a strict timeline and budget, coordinating all aspects of the project to ensure a seamless execution. The result is a stunning kitchen that combines modern amenities with timeless design elements, perfectly tailored to the Orizetti family’s needs and preferences.
The Orizetti family was thrilled with the transformation, noting the improved functionality and the enhanced aesthetic appeal of their new kitchen. This project highlights HK Renovation and Construction’s dedication to quality craftsmanship and our ability to create beautiful, functional spaces that exceed our clients’ expectations.
Bathroom Renovation - Crest's Bathroom's

HK Renovation and Construction was contracted by Crest to undertake a comprehensive renovation of both the master bathroom and guest bathroom. The project aimed to modernize the spaces, enhance functionality, and elevate the aesthetic appeal, demonstrating our expertise in creating luxurious, contemporary bathroom environments.
In the master bathroom, we installed a frameless glass shower enclosure to create a seamless look. The shower area features large, light gray tiles on the floor and walls, creating a spacious feel, complemented by sleek black showerheads and fixtures for a striking contrast. We also incorporated a built-in bench for added convenience and comfort. The bathtub area boasts a contemporary, freestanding tub, with a tiled backsplash matching the shower walls for a cohesive design. The vanity area includes a floating vanity with dual sinks, maximizing space and storage, while large mirrors and modern lighting enhance the sense of space and provide ample illumination.
In the guest bathroom, we designed a compact yet stylish shower space with a frameless glass enclosure, textured white tiles for the walls, and a dark, contrasting floor to create depth and visual interest. The black showerhead and fixtures maintain a cohesive look. We opted for a minimalist design for the toilet and vanity area, featuring a compact vanity with an integrated sink. The space is brightened by a large mirror and contemporary lighting, making it appear larger.
Throughout the project, we efficiently utilized available space to avoid a cramped feel and maintained a strict schedule to ensure timely completion. We coordinated closely with Crest for timely decisions and approvals. Our material selection balanced durability, aesthetics, and budget, ensuring a high-quality finish without exceeding the financial plan.
The renovated master and guest bathrooms now feature a modern, luxurious design that significantly enhances the overall appeal of the home. Crest was highly satisfied with the results, appreciating the seamless integration of functionality and style. This project stands as a testament to HK Renovation and Construction’s commitment to excellence in bathroom renovation. We remain dedicated to delivering top-tier bathroom renovation services, ensuring every project reflects our passion for quality craftsmanship and client satisfaction.
Bathroom Renovation - Ellis Family Bathroom

HK Renovation and Construction was commissioned by the Ellis family to renovate their bathroom, aiming to transform it into a modern, elegant, and functional space. The design focused on incorporating high-quality materials and contemporary elements to enhance the overall aesthetic and functionality of the bathroom.
The renovation project began with the installation of large, dark gray marble tiles featuring subtle white veining, which were used on both the walls and the floor. This choice of tiles provided a sophisticated and luxurious backdrop. The shower area was designed with a seamless integration of the same marble tiles, creating a cohesive and expansive look. The shower floor featured a contrasting pebble mosaic tile, adding texture and visual interest while ensuring safety with its non-slip surface.
The vanity area was upgraded with a custom-built floating vanity made of rich, textured wood, complemented by sleek brass hardware. This combination added warmth and a touch of elegance to the space. The vanity top was fitted with a white quartz countertop, providing a clean and durable surface. A large, frameless mirror with integrated lighting was installed above the vanity, enhancing the sense of space and providing ample illumination.
Throughout the project, we faced challenges such as ensuring precise alignment of the large marble tiles and achieving a seamless transition between different tile materials. These challenges were addressed through meticulous planning, the use of high-quality tools, and skilled craftsmanship. The dark marble tiles required careful handling to prevent any damage or misalignment, and the integration of the pebble mosaic floor in the shower area needed precise placement to ensure a smooth and visually appealing transition.
The result is a stunning bathroom that combines modern luxury with functional design. The Ellis family was delighted with the transformation, appreciating the sophisticated look and the enhanced functionality of their new bathroom. This project underscores HK Renovation and Construction’s commitment to delivering exceptional renovation services, tailored to our clients’ unique visions and requirements.
Bathroom + Kitchen Renovation - Wilson Family

Wautashi Construction was contracted by the Wilson family to renovate both their kitchen and bathroom. The aim was to transform these spaces into modern, stylish, and highly functional areas that reflect the family’s taste and lifestyle. This project showcases our ability to seamlessly integrate design and functionality across different parts of the home.
Kitchen Renovation:
The Wilson family's kitchen renovation focused on creating a space that is both contemporary and inviting. We started by installing custom cabinetry in a sophisticated green hue, providing a fresh and modern look. These cabinets were complemented by sleek, black hardware, adding a touch of elegance and contrast.
The countertops were upgraded to a stunning white marble with subtle gray veining, offering a luxurious and durable surface for meal preparation. An island with a built-in gas cooktop and ample counter space was added, enhancing both the functionality and aesthetic appeal of the kitchen. The island also serves as a central gathering spot for the family, perfect for casual dining and entertaining.
We incorporated high-end stainless steel appliances, ensuring that the kitchen is not only beautiful but also equipped with the latest technology for efficient cooking and food storage. Modern pendant lights were installed above the island, providing both illumination and a stylish focal point. The overall design of the kitchen promotes an open and airy feel, making it a delightful space for the family to enjoy.
Bathroom Renovation:
For the bathroom renovation, the Wilson family desired a serene and luxurious retreat. We began by installing a spacious walk-in shower with frameless glass doors, featuring elegant light gray tiles that create a calm and inviting atmosphere. The shower is equipped with modern fixtures and a built-in bench for added comfort and convenience.
A freestanding bathtub was positioned to take advantage of the natural light from the large window, offering a perfect spot for relaxation. The tub’s elegant design adds a touch of luxury to the bathroom, while the window provides a beautiful view and enhances the overall ambiance.
The vanity area was updated with custom cabinetry in a neutral tone, paired with a white quartz countertop for a clean and timeless look. Brass fixtures and hardware were chosen to add warmth and a touch of classic elegance. A large mirror with integrated lighting ensures ample illumination and contributes to the bathroom’s sophisticated aesthetic.
Throughout the project, we faced challenges such as ensuring the precise alignment of tiles and the seamless integration of new elements with existing structures. These were overcome through meticulous planning, skilled craftsmanship, and the use of high-quality materials and tools.
The result is a beautifully renovated kitchen and bathroom that perfectly blend modern design with functionality. The Wilson family was thrilled with the transformation, appreciating the enhanced aesthetics and improved usability of their new spaces. This project exemplifies Wautashi Construction’s commitment to delivering exceptional renovation services tailored to our clients’ needs and visions.
Request a Callback
Get in touch with us today with us today to get a quote on your project or learn more about our company. Our friendly staff will take great care of your property in the quickest and safest way possible. We look forward to speaking with you.
844-645-0087
12080 Westminster Highway Richmond, BC, Canada V6V 1A1
HK Renovation and Construction
Our team has worked in the contracting industry for many years. Our top priority is enhancing and maintaining the beauty of your spaces for years to come. Leave the hard work up to us! Whether you need a one-time installation or a custom tiling project for your entire space, we will work with you to find the perfect solution.
Services
Contact
844-645-0087


